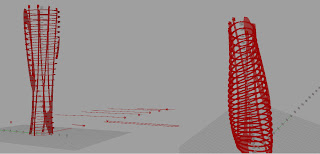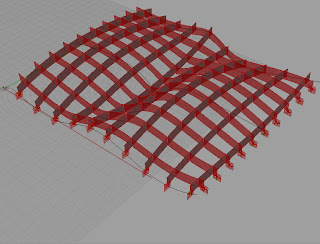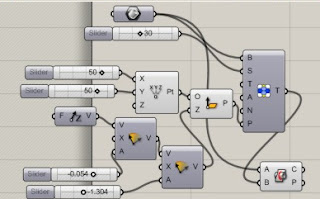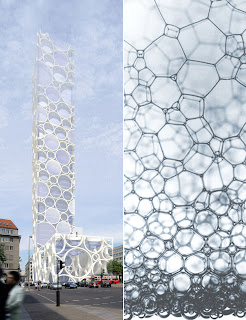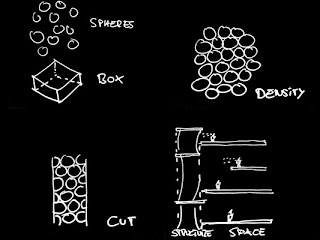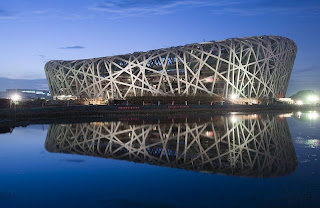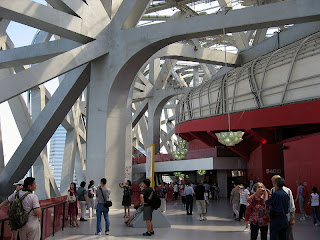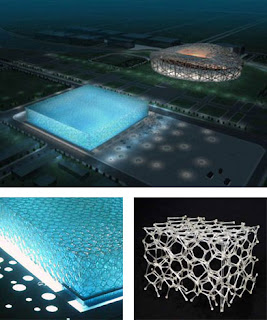I am designing a building which is tall enough to have good view of the city and habour side. It is a twist tower which shows the different angles of each floor which covers with the small bubble shapes. As I am expecting good views for each floor, especially top floors of the building I decide to twist all the floors in different angels. I chose the site of ‘corner of Castlereagh Street and King Street’. This site sits between junction of Pitt Street Mall, Sydney Tower, Castlereagh Street and King Street. As this site sits in the middle of the city and the council expects vertical tall building, I thought my idea of twist bubble tower will be appropriate of this site perfectly. The site that I chose places in the most famous shopping centre and mall in Sydney with the Sydney Tower, which results high flow of human traffic. The twist bubble shape of my design will be very distinctive and attractive enough to steal the visitor’s eye.
I got influenced as I start to looking at and study of Turning Torso building in Malmo, Sweden. This skyscraper building was designed by Spanish architect Santiago Calatrava. The building has five- story pentagons of nine segments which twist as it rises. Compare to ground floor the top segment is twisted ninety degrees clockwise. Compare with Turning Torso building, Infinity tower in Dubai designed to be rotate each floor independently which will creating a constantly changing architectural form. It was designed to rotate 360 degrees but due to the construction, they changed it to be twisting ninety degrees.
The Water Cube is the one of the perfect example building which explains the parametric geometry with the complication of the design processes. Chris Bosses, the main architect of the Water Cube, used ‘Soap Bubble’ ideas and combined his idea with Weaire and Phelan’s idea to finalize to show the exterior skin. Through study of these three buildings, I decide to design my proposal to twist each floor with angles to show the parametric and using Weaire and Phelan’s geometry to show both parametric and geometric. In my grasshopper file, the twist building is definitely showing the parametric through the size of the plan, height difference between the level and angle of the each floor. Also the geometry and parametric both will be showing through different sizes of the bubble shapes of the exterior skin.
From this assignment 3, I increased my knowledge of understanding of experimental modeling using Rhino, Grasshopper. With this program, I learnt how to show the parametric foam can be illustrate through computer process and develop the ideas of the geometry into simple format through resolving on it. The twist format shows the parametric form of the each floor of the building with different angels also with the bubbles shapes which covers the building distinctively involves with the geometry and parametric foam.
In my 12 iterations, I decide to choose to change the variables of the angles of the tower and the size of the external shape to show the different feeling of it.
Thursday 23 June 2011
laser cut process, GH and Illustrator
Draft-laser cut and illustrator file.
Too big size and too narrow nods and offset size is too small
Too big size and too narrow nods and offset size is too small
Final laser cut
site analysis
Assignment2-structure
STRUCTURE TECHNIQUES
Foam geometries of cellular materials and using of morphogenesis form can bring the structure system to be operable which are strong enough to make an “attractive paradigm for development in material science and for new structural systems in architecture and engineering.”1
The morphogenesis system in architecture is “understood as a group of methods that employ digital media not as representational tools for visualization but as generative tools for the derivation of form and its transformation often in an aspiration to express contextual processes in built form”2 which means that morphogenesis in architecture can conveys the relationship to the processes of morphogenesis in nature. The „Water Cube‟ project explains the utilization of the potential of its bubble soap structure to adapt to environmental conditions and this cellular structure system is highly adapted.
For this „Water Cube‟ building, there are lots of technical structures behind it. Figuring out how to make it work turned out to be very difficult and as mentioned above in Design and Geometry section, the team explored evolutionary biology of 19th century and 20th century‟s geometry and finally accepted and used the Weaire and Phelan‟s idea to illustrate their idea and also used parametric modeling software to processed architects and engineers to automate design processes and accelerate design iterations.
The team designed the structure to minimize the material usage and they saved on 30 percentages less of using steel that is an equivalent post-beam structure.3 As they want to perform the building „Water Cube‟ to be an ecosystem, they designed it to be 'very green blue cube, with an insulated cavity as a thermal buffer.‟4 To achieve in this design, the team processed to chose Ethylene Tetrafluoroethylene (ETFE) for the material of the building‟s cladding system. ETFE is a „transparent form of the plastic Teflon‟5 which is very eligible source to create translucent pillow for the cladding. Compare with the glass material, ETFE was much better in acoustic and insulating properties, and also the weight, 1 percent of an equivalent glass panel, eliminate the need for a secondary structure to support the skin which helps “reduce reduce the gravity and lateral loads that the structure would be subject to during a temblor.”6 The team estimated that the ETFE skin will save 30 percentages of the energy consumption by reducing the need for electric lighting and mechanical heating, as the ETFE cladding box is well-detailed and insulated with the steel space frame. They also chose space frame parts with 22000 steel tubes which “welded to 12,000 nodes holds the cells in place and provides a column-free structure with spans of 396 feet in either direction.”7
The most curious and amazing part of this building‟s structure is the building heats and lights itself. Most of the year through, the swimming pools needs to be heated up and the team started to think about the „Greenhouse‟, which is a building that captures and holds solar energy. This idea would be the most efficient structure for the „Water Cube‟ with the ETFE. Due to the chemical water treatment in the pool and air pollution outside of the building, would cause the corruption. Even though the ETFE is strong and resistant to degradation from ultraviolet light and the air pollution, the team suggested to place the steel frame inside of cavity which made of two layers of ETFE pillows. For the result, they built the cavity of the roof as 25 feet deep and 12 feet for the wallside.8 With the cavity of ETFE allowed the venting of excess heat by opened in summer time and permits to contain the heat in winter time. Also it cleans up itself for the outside part of the ETFE, accumulation of dusts and dirt should wash away after each rain, but the dust is everywhere in inside of the building.
Through the study of the Water Cube structure part, it suggests to think of the relationship between an organism and its environment. As the techniques improvement, people think of word of „green, sustainable and ecology‟ which brings the emphasis of the relationship with the human and the built environment. In the book of Evolutionary Architecture by Tsui and Versatility and Vicissitude edited by Hensel and Menges explains the Nature is the basis for design of architecture and how to connect the nature with the architecture design and the ecosystem of the building. I thought these ideas are very relates to the „Water Cube‟ design ideas which is symbolic of Water bubble and the structure built as ecosystem. Also the use of cellular materials can offer the new performance. It has the potential to re-inform the material strategies of morphogenesis architecture engineering and construction.
Foam geometries of cellular materials and using of morphogenesis form can bring the structure system to be operable which are strong enough to make an “attractive paradigm for development in material science and for new structural systems in architecture and engineering.”1
The morphogenesis system in architecture is “understood as a group of methods that employ digital media not as representational tools for visualization but as generative tools for the derivation of form and its transformation often in an aspiration to express contextual processes in built form”2 which means that morphogenesis in architecture can conveys the relationship to the processes of morphogenesis in nature. The „Water Cube‟ project explains the utilization of the potential of its bubble soap structure to adapt to environmental conditions and this cellular structure system is highly adapted.
For this „Water Cube‟ building, there are lots of technical structures behind it. Figuring out how to make it work turned out to be very difficult and as mentioned above in Design and Geometry section, the team explored evolutionary biology of 19th century and 20th century‟s geometry and finally accepted and used the Weaire and Phelan‟s idea to illustrate their idea and also used parametric modeling software to processed architects and engineers to automate design processes and accelerate design iterations.
The team designed the structure to minimize the material usage and they saved on 30 percentages less of using steel that is an equivalent post-beam structure.3 As they want to perform the building „Water Cube‟ to be an ecosystem, they designed it to be 'very green blue cube, with an insulated cavity as a thermal buffer.‟4 To achieve in this design, the team processed to chose Ethylene Tetrafluoroethylene (ETFE) for the material of the building‟s cladding system. ETFE is a „transparent form of the plastic Teflon‟5 which is very eligible source to create translucent pillow for the cladding. Compare with the glass material, ETFE was much better in acoustic and insulating properties, and also the weight, 1 percent of an equivalent glass panel, eliminate the need for a secondary structure to support the skin which helps “reduce reduce the gravity and lateral loads that the structure would be subject to during a temblor.”6 The team estimated that the ETFE skin will save 30 percentages of the energy consumption by reducing the need for electric lighting and mechanical heating, as the ETFE cladding box is well-detailed and insulated with the steel space frame. They also chose space frame parts with 22000 steel tubes which “welded to 12,000 nodes holds the cells in place and provides a column-free structure with spans of 396 feet in either direction.”7
The most curious and amazing part of this building‟s structure is the building heats and lights itself. Most of the year through, the swimming pools needs to be heated up and the team started to think about the „Greenhouse‟, which is a building that captures and holds solar energy. This idea would be the most efficient structure for the „Water Cube‟ with the ETFE. Due to the chemical water treatment in the pool and air pollution outside of the building, would cause the corruption. Even though the ETFE is strong and resistant to degradation from ultraviolet light and the air pollution, the team suggested to place the steel frame inside of cavity which made of two layers of ETFE pillows. For the result, they built the cavity of the roof as 25 feet deep and 12 feet for the wallside.8 With the cavity of ETFE allowed the venting of excess heat by opened in summer time and permits to contain the heat in winter time. Also it cleans up itself for the outside part of the ETFE, accumulation of dusts and dirt should wash away after each rain, but the dust is everywhere in inside of the building.
Through the study of the Water Cube structure part, it suggests to think of the relationship between an organism and its environment. As the techniques improvement, people think of word of „green, sustainable and ecology‟ which brings the emphasis of the relationship with the human and the built environment. In the book of Evolutionary Architecture by Tsui and Versatility and Vicissitude edited by Hensel and Menges explains the Nature is the basis for design of architecture and how to connect the nature with the architecture design and the ecosystem of the building. I thought these ideas are very relates to the „Water Cube‟ design ideas which is symbolic of Water bubble and the structure built as ecosystem. Also the use of cellular materials can offer the new performance. It has the potential to re-inform the material strategies of morphogenesis architecture engineering and construction.
Assignment 2
DESIGN AND GEOMETRY
In real life practice, architects want to show their interests of geometry uses into their design to compute with the other architectures. In contemporary society, various architects use computational sources to approach their ideas of expressing parametrical geometry into the design. The advantage of computer use in design process is, as the architect wants to control more of parametric control over their design, they just need to navigate some of design variables and which can create different shapes of another design of it. This kind of computational process can enhance the efficiency of the design process which explores design manifestations.
To construct geometry brings challenges for the architectural designer. For the architectural design form, the geometry will be at the very core of the initial conceptual form finding to the more detailed assembly and construction. The Water Cube is the one of the perfect example building which explains the parametric geometry with the complication of the design processes.
With the Beijing National Stadium, known as „Bird‟s Nest‟, one of the Beijing Olympic‟s remarkable architecture is the Beijing National Aquatics Center, which is known as the „Water Cube‟. At the beginning, the design team of PTW Architecs and Arup international engineering group, they wanted to show some differences with the „Bird‟s Nest‟ which was red and round, they started to think of blue and boxy scheme which finally became the primary design of the „Water Cube‟. The main architect of „Water Cube‟, Chris Bosse from PTW Architects started to think of an idea of a box which made of bubble enveloping as a set of swimming pools.
The design is well known as continuous skin for the roof and walls with translucent which make the people to think of „float on water‟. The size of the „Water Cube‟ is 584 squre metres by 102 metres hight which is not an actual cube but a rectangular box. The continuous bubble idea on the roof and the walls continued with circle printing which incised on the floor of the It is quite amazing to show the idea of „Soap Bubble‟ with the precise geometry of a giant box. The form and the pattern were founded in nature „soap bubble‟ and they began to look what happens to their geometry when they congregate each others. Starts with Voronoi diagram idea, through lots of design process of their ideas into the design of the building, finally they found the most efficient way which is dividing space into cells of equal size with the least surface area between them; the designers explored solutions proposed in the late 20th century which is, Weaire and Phelan‟s idea. The team eventually accepted Weaire and Phelan‟s idea and developed the building skin made of cells with either 14 or 12 sides.1 The team also wanted to show this building skin to be random pattern in bubble shape, not repetitiously. Using the Weaire & Phelan‟s geometry idea, the team finally figured out the building‟s exterior skin structure with 4000 ETFE (Ethylene Tetrafluoroethylene) bubbles which were coming with 7 different sizes for the roof and 15 different sizes for the walls. From this building the team tried to capture the spirit of water and they “created a building that not only embodies some of the elusive characteristics of water, but one that tightly integrates skin, structure, and the performance requirements of an Olympic level sports venue”.2 Also they “wanted the building to dematerialize, to change moods, to react to changes in the environment around it”3 With Weaire and Phelan‟s geometry , the design team forms the basis of the structure but it is hard to find the geometry due to the design form finding process. But at the second floor bubble bar, there is pure geometry clearly shown and recognizable which is the only one spot in the „Water Cube‟.4
Also the bubble light is very beautiful as the design. The team used the LEDs, wrapping all around each of the 4000 bubbles of the Water Cube surfaces at night time is amazingly to express the idea of „Water Fluid‟.
Through the study of „Water Cube‟ design and geometry part, and the study of the Assignment 1 on creating my theme of „Snowflakes‟ on Rhino Grasshopper program, I found the relationship with the continuous surface of itself with the parametric design. For the last assignment, I tried with the repeatable shape of the snowflakes with different value which can eligible to change the variables to create new designs. For the next assignment with this Water Cube idea, I would like to challenge and perform the irregular random shapes of the continuous shapes with the value changes.
In real life practice, architects want to show their interests of geometry uses into their design to compute with the other architectures. In contemporary society, various architects use computational sources to approach their ideas of expressing parametrical geometry into the design. The advantage of computer use in design process is, as the architect wants to control more of parametric control over their design, they just need to navigate some of design variables and which can create different shapes of another design of it. This kind of computational process can enhance the efficiency of the design process which explores design manifestations.
To construct geometry brings challenges for the architectural designer. For the architectural design form, the geometry will be at the very core of the initial conceptual form finding to the more detailed assembly and construction. The Water Cube is the one of the perfect example building which explains the parametric geometry with the complication of the design processes.
With the Beijing National Stadium, known as „Bird‟s Nest‟, one of the Beijing Olympic‟s remarkable architecture is the Beijing National Aquatics Center, which is known as the „Water Cube‟. At the beginning, the design team of PTW Architecs and Arup international engineering group, they wanted to show some differences with the „Bird‟s Nest‟ which was red and round, they started to think of blue and boxy scheme which finally became the primary design of the „Water Cube‟. The main architect of „Water Cube‟, Chris Bosse from PTW Architects started to think of an idea of a box which made of bubble enveloping as a set of swimming pools.
The design is well known as continuous skin for the roof and walls with translucent which make the people to think of „float on water‟. The size of the „Water Cube‟ is 584 squre metres by 102 metres hight which is not an actual cube but a rectangular box. The continuous bubble idea on the roof and the walls continued with circle printing which incised on the floor of the It is quite amazing to show the idea of „Soap Bubble‟ with the precise geometry of a giant box. The form and the pattern were founded in nature „soap bubble‟ and they began to look what happens to their geometry when they congregate each others. Starts with Voronoi diagram idea, through lots of design process of their ideas into the design of the building, finally they found the most efficient way which is dividing space into cells of equal size with the least surface area between them; the designers explored solutions proposed in the late 20th century which is, Weaire and Phelan‟s idea. The team eventually accepted Weaire and Phelan‟s idea and developed the building skin made of cells with either 14 or 12 sides.1 The team also wanted to show this building skin to be random pattern in bubble shape, not repetitiously. Using the Weaire & Phelan‟s geometry idea, the team finally figured out the building‟s exterior skin structure with 4000 ETFE (Ethylene Tetrafluoroethylene) bubbles which were coming with 7 different sizes for the roof and 15 different sizes for the walls. From this building the team tried to capture the spirit of water and they “created a building that not only embodies some of the elusive characteristics of water, but one that tightly integrates skin, structure, and the performance requirements of an Olympic level sports venue”.2 Also they “wanted the building to dematerialize, to change moods, to react to changes in the environment around it”3 With Weaire and Phelan‟s geometry , the design team forms the basis of the structure but it is hard to find the geometry due to the design form finding process. But at the second floor bubble bar, there is pure geometry clearly shown and recognizable which is the only one spot in the „Water Cube‟.4
Also the bubble light is very beautiful as the design. The team used the LEDs, wrapping all around each of the 4000 bubbles of the Water Cube surfaces at night time is amazingly to express the idea of „Water Fluid‟.
Through the study of „Water Cube‟ design and geometry part, and the study of the Assignment 1 on creating my theme of „Snowflakes‟ on Rhino Grasshopper program, I found the relationship with the continuous surface of itself with the parametric design. For the last assignment, I tried with the repeatable shape of the snowflakes with different value which can eligible to change the variables to create new designs. For the next assignment with this Water Cube idea, I would like to challenge and perform the irregular random shapes of the continuous shapes with the value changes.
Geometry in design
Geometry has provided structure and a visual language to designers and makers for centuries. Geometric and mathematical principles have been interpreted by object makers in search of form since the advent of the industrial revolution of the 18th century, when their application to the standardisation of components and reliable mass-manufacturing methods made precision work achievable on a commercial scale. Design at this time drew upon the geometrical principles of the classical world and set in train new traditions of their appropriateness for architecture, furniture and smaller functional objects.
The central importance of geometry in modern design has shaped the design and construction of objects that we live with daily, from large buildings to the smallest components of jewellery. The exhibition, Hard edge: geometry in design, shows how geometry has been used by designers and makers of furniture, ceramics, glass, metalwork, jewellery, textiles and costume since the advent of the Modern movement of the late 19th century to the present. It draws from the Gallery’s extensive collection of Australian and international craft and design and has been selected to stimulate younger visitors, offering insights into the ways that designers have used geometry to extend their ideas and to link their work to the wider worlds of architecture and science.
The exhibition has a strong visual and three-dimensional presence, with a variety of works by 38 designers and craft artists. The exhibition includes some recent acquisitions of objects by Australian makers, along with others that have not been exhibited for at least a decade. They are displayed for maximum visual impact to allow younger visitors, at ease with visual complexity, to make connections between historical and contemporary works.
The objects are displayed in the Children’s Gallery, one of the most intimate and engaging exhibition spaces in the Gallery. They show aspects of the use of geometric design in design movements from the 1880s to the present, allowing visitors to find visual and conceptual connections between objects as diverse as cameras, dresses and chairs. An interactive ‘discovery wall’ in the exhibition will encourage children to find geometric shapes, not only in the objects displayed, but throughout the Gallery building and beyond, to the geometric layout that defines the city of Canberra.
The 1880s industrial design of Christopher Dresser provides visitors with an entry point to later objects reflecting 20th century design developments such as the Vienna Secession, the Bauhaus, De Stijl, Art Deco, mid-century Modernism, Japanese fashion, Italian Memphis design, Post-modernism and current Australian craft and object design.
Hard Edge will encourage visitors to explore the complexity of twentieth century geometric design through objects such as a leaded-glass window designed in 1912 for the Avery Coonley Playhouse by the American architect Frank Lloyd Wright; a 1995 pleated Minaret dress by the Japanese fashion designer Issey Miyake; the famous Berlin Chair designed in 1923 by the Dutch architect Gerrit Rietveld; a 1982 geometric Memphis teapot in the shape of a stylised rooster by the Italian designer Matteo Thun; an Art Deco Kodak camera from 1935; glass necklaces by the Australian jewellers, Blanche Tilden and Helen Aitken-Kuhnen and a pair of Italian platform shoes with gold pyramid heels by Philippe Model.
The central importance of geometry in modern design has shaped the design and construction of objects that we live with daily, from large buildings to the smallest components of jewellery. The exhibition, Hard edge: geometry in design, shows how geometry has been used by designers and makers of furniture, ceramics, glass, metalwork, jewellery, textiles and costume since the advent of the Modern movement of the late 19th century to the present. It draws from the Gallery’s extensive collection of Australian and international craft and design and has been selected to stimulate younger visitors, offering insights into the ways that designers have used geometry to extend their ideas and to link their work to the wider worlds of architecture and science.
The exhibition has a strong visual and three-dimensional presence, with a variety of works by 38 designers and craft artists. The exhibition includes some recent acquisitions of objects by Australian makers, along with others that have not been exhibited for at least a decade. They are displayed for maximum visual impact to allow younger visitors, at ease with visual complexity, to make connections between historical and contemporary works.
The objects are displayed in the Children’s Gallery, one of the most intimate and engaging exhibition spaces in the Gallery. They show aspects of the use of geometric design in design movements from the 1880s to the present, allowing visitors to find visual and conceptual connections between objects as diverse as cameras, dresses and chairs. An interactive ‘discovery wall’ in the exhibition will encourage children to find geometric shapes, not only in the objects displayed, but throughout the Gallery building and beyond, to the geometric layout that defines the city of Canberra.
The 1880s industrial design of Christopher Dresser provides visitors with an entry point to later objects reflecting 20th century design developments such as the Vienna Secession, the Bauhaus, De Stijl, Art Deco, mid-century Modernism, Japanese fashion, Italian Memphis design, Post-modernism and current Australian craft and object design.
Hard Edge will encourage visitors to explore the complexity of twentieth century geometric design through objects such as a leaded-glass window designed in 1912 for the Avery Coonley Playhouse by the American architect Frank Lloyd Wright; a 1995 pleated Minaret dress by the Japanese fashion designer Issey Miyake; the famous Berlin Chair designed in 1923 by the Dutch architect Gerrit Rietveld; a 1982 geometric Memphis teapot in the shape of a stylised rooster by the Italian designer Matteo Thun; an Art Deco Kodak camera from 1935; glass necklaces by the Australian jewellers, Blanche Tilden and Helen Aitken-Kuhnen and a pair of Italian platform shoes with gold pyramid heels by Philippe Model.
Parametric?
Typically in the CAD market there are products that create lines, arcs, and circles. Combine these items with dimensions and notes, and out come drawings for civil, architectural, or mechanical design. Because traditional CAD tools are based on geometric objects, making a design change requires changing all appropriate components in order to make the drawing correct.
Most current CAD/CAM/CAE software utilizes a design feature called parametrics, a method of linking dimensions and variables to geometry in such a way that when the values change, the part changes as well. A parameter is a variable to which other variables are related, and these other variables can be obtained by means of parametric equations. In this manner, design modifications and creation of a family of parts can be performed in remarkably quick time compared with the redrawing required by traditional CAD. In the past five years, PTC's success has prompted major CAD players to offer similar functions.
Parametric modification can be accomplished with a spreadsheet, script, or by manually changing dimension text in the digital model.
Most current CAD/CAM/CAE software utilizes a design feature called parametrics, a method of linking dimensions and variables to geometry in such a way that when the values change, the part changes as well. A parameter is a variable to which other variables are related, and these other variables can be obtained by means of parametric equations. In this manner, design modifications and creation of a family of parts can be performed in remarkably quick time compared with the redrawing required by traditional CAD. In the past five years, PTC's success has prompted major CAD players to offer similar functions.
Parametric modification can be accomplished with a spreadsheet, script, or by manually changing dimension text in the digital model.
Assignment 2 tier1- references
Design and Geometry
1. Hartman, Hattie, “Inside the Water Cube”, Architect’s Journal, 2, no. 15 (2008 April) : 46-49
2. Bosse, Chris, “‟Watercube‟- National Schwimmzentrum in Peking = „Water Cube‟ – National Swimming Centre in Beijing”, Detail, 47, no. 12 (2007 December) : 1469-1475, 1559
3. Pearson, Clifford, “National Swimming Center: PTW, Arup and CSCEC wrap a set of pools with high-tech bubbles”, Architectural Record, 196, no. 7 (2008 July) : 100-103
4. Gregory, Rob, “Bubbling up: National Aquatics Centre, Beijing, China”, Architectural Review, 222, no. 1330 (2007 December) : 52-53
5. Gonchar, Joann, “Inside Beijing‟s big box of blue bubbles [Water Cube]”, Architectural Record, 196, no. 7 (2008 July) : 150-152, 154, 156, 158-159
Structure
1. Carfrae, Tristram, “Engineering the Water Cube”, Architecture Australia, 95, no. 4 (2006 July-August) : 102-105
2. Merrick, Jay, “The new star in the brilliant Arup firmament is structural engineer Tristram Carfrae, whose exploration of structures deserves great acclaim”, Blueprint, no. 252 (2007 March) : 31
3. Tsui, Eugene, Evolutionary Architecture: Nature as a Basis for Design. Canada: Wiley & Sons, 1999
4. Roudaviski, Stanislav, “Towards Morphogenesis in Architecture”, International journal of architectural computing, 07, no. 03 : 345- 374, accessed April 14, 2011, http://www.crida.net/stan/Downloads/Roudavski_Towards_Morphogenesis_in_Architecture_09.pdf
5. Weinstock, Michael. “Self-Organisation and Material Constructions”, Techniques and technologies in morphogenetic design, ed. Michael Hensel, Achim Menges and Michael Weinstock 34-41. London: Wiley-Acadmey, 2006
6. Hensel, Michael and Menges, Achim, eds. Versatility and Vicissitude: Performance in Morpho-Ecological Design. UK: Wiley & Sons, 2008
7. Terzidis, Kostas, Algorithmic Architecture. UK: Oxford, 2006
1. Hartman, Hattie, “Inside the Water Cube”, Architect’s Journal, 2, no. 15 (2008 April) : 46-49
2. Bosse, Chris, “‟Watercube‟- National Schwimmzentrum in Peking = „Water Cube‟ – National Swimming Centre in Beijing”, Detail, 47, no. 12 (2007 December) : 1469-1475, 1559
3. Pearson, Clifford, “National Swimming Center: PTW, Arup and CSCEC wrap a set of pools with high-tech bubbles”, Architectural Record, 196, no. 7 (2008 July) : 100-103
4. Gregory, Rob, “Bubbling up: National Aquatics Centre, Beijing, China”, Architectural Review, 222, no. 1330 (2007 December) : 52-53
5. Gonchar, Joann, “Inside Beijing‟s big box of blue bubbles [Water Cube]”, Architectural Record, 196, no. 7 (2008 July) : 150-152, 154, 156, 158-159
Structure
1. Carfrae, Tristram, “Engineering the Water Cube”, Architecture Australia, 95, no. 4 (2006 July-August) : 102-105
2. Merrick, Jay, “The new star in the brilliant Arup firmament is structural engineer Tristram Carfrae, whose exploration of structures deserves great acclaim”, Blueprint, no. 252 (2007 March) : 31
3. Tsui, Eugene, Evolutionary Architecture: Nature as a Basis for Design. Canada: Wiley & Sons, 1999
4. Roudaviski, Stanislav, “Towards Morphogenesis in Architecture”, International journal of architectural computing, 07, no. 03 : 345- 374, accessed April 14, 2011, http://www.crida.net/stan/Downloads/Roudavski_Towards_Morphogenesis_in_Architecture_09.pdf
5. Weinstock, Michael. “Self-Organisation and Material Constructions”, Techniques and technologies in morphogenetic design, ed. Michael Hensel, Achim Menges and Michael Weinstock 34-41. London: Wiley-Acadmey, 2006
6. Hensel, Michael and Menges, Achim, eds. Versatility and Vicissitude: Performance in Morpho-Ecological Design. UK: Wiley & Sons, 2008
7. Terzidis, Kostas, Algorithmic Architecture. UK: Oxford, 2006
Wednesday 6 April 2011
Tuesday 5 April 2011
Subscribe to:
Posts (Atom)




